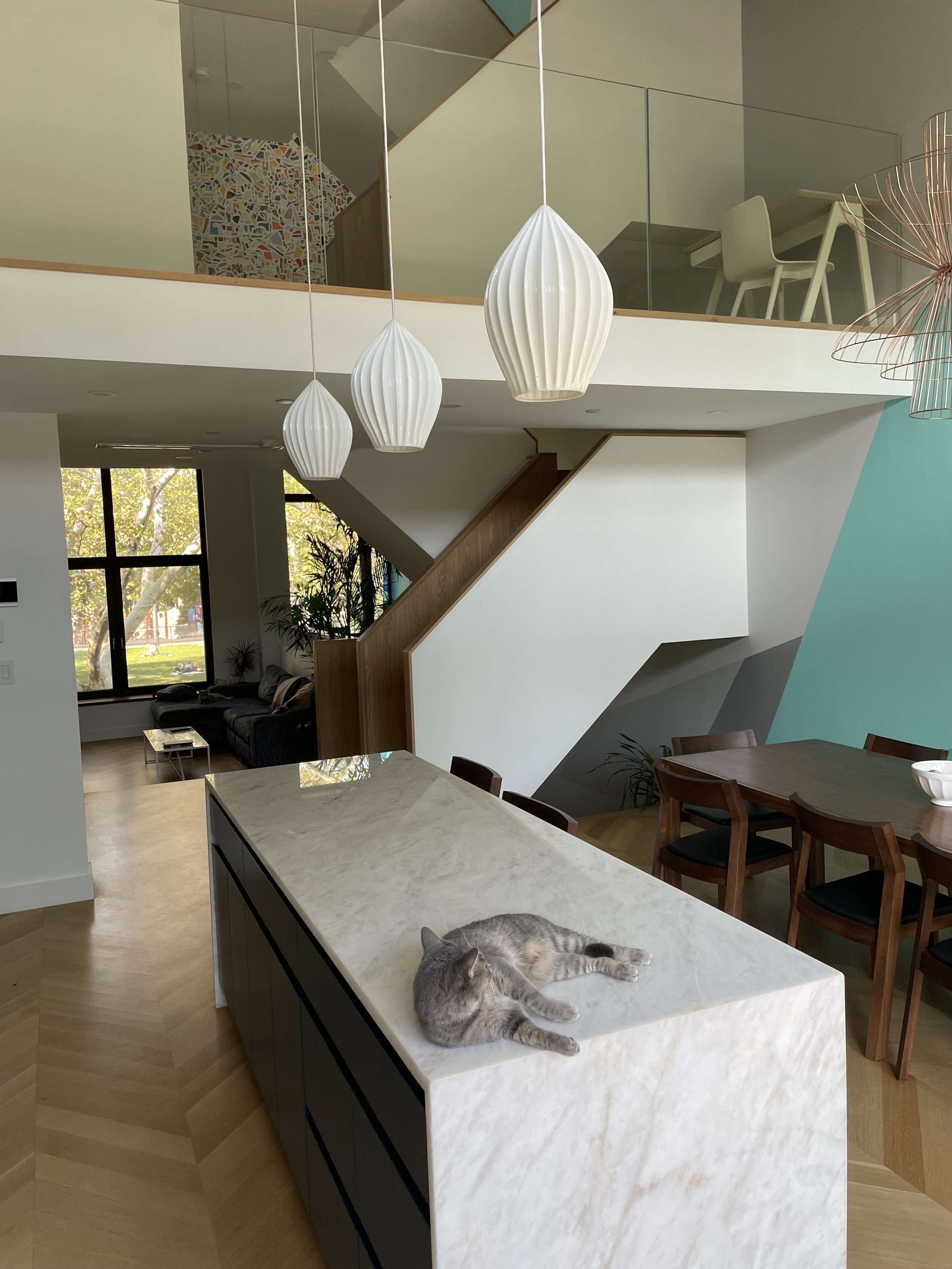
Williamsburg Split Level
(with nC2 architecture)
Photography: Tom Sibley
A new, ground-up rowhouse in Williamsburg. The house is organized around an open central stair, which becomes a focal point for the free-flowing spaces that surround it. All of the main spaces of the house - entry hall, kitchen/dining area, living room, catwalk galleries and a tv room on the top floor - are open to each other and to the main stair. The split-level configuration serves to differentiate these spaces while maintaining the open quality of the house.






































